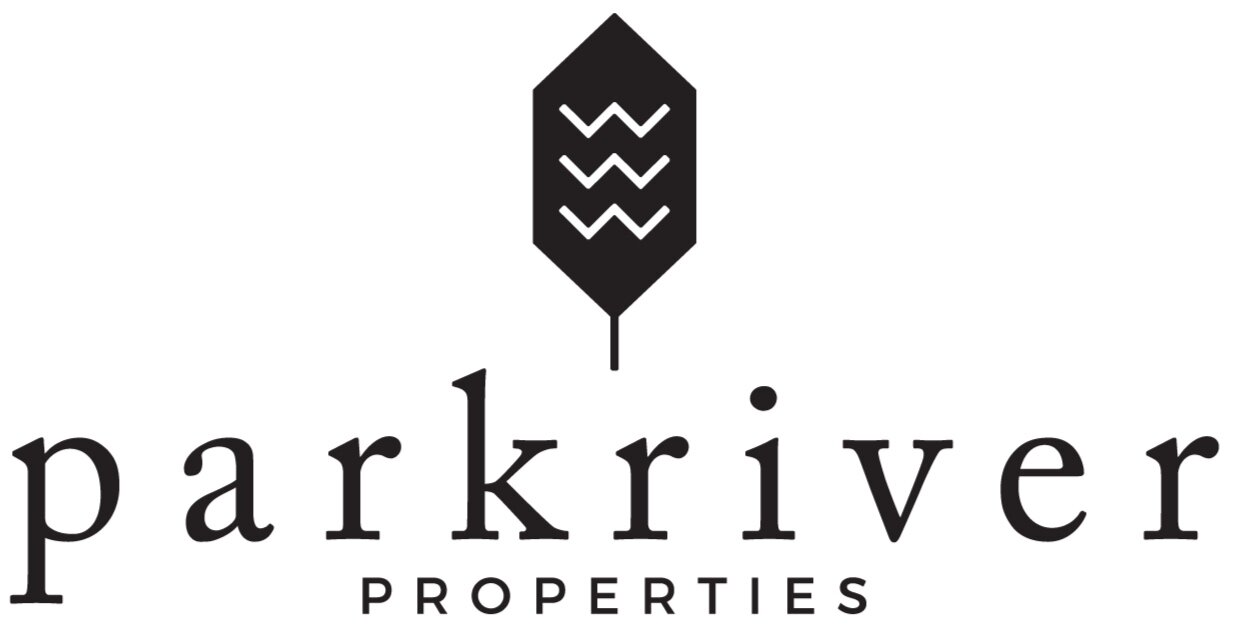
1335-1345 Bank Street, OTTAWA, Ontario
Lofty Developments GP Inc. has acquired the sites located at 1335-1345 Bank Street and developed a redevelopment concept for a 26-storey residential apartment building with active spaces fronting on Bank Street. The project will include 383 long-term and short-term rental units with a diverse mix of studio, 1-bedroom, 2-bedroom, and 3-bedroom units.
Our objective with this development is to leverage the strategic location and natural characteristics of the surrounding area
to provide a unique value proposition for future residents.
Why do we
need help?
Projects around the city have their own dynamics. Some barely make a ripple and some become lightning rods of contention. We need to understand how this proposal may impact you and your neighbors and work together to make it the best it can be. To do that, we are encouraging residents in the community to be involved, understand the planning rationale and provide feedback of all kinds. With this feedback our design team can proactively guide the concept and application in a way that’s in tune with the community. Get to know us and let us get to know you.
What is
our vision?
At Park River, we have expertise defining what the highest and best use of a property will be. We do that with a team of experienced designers, planners and constructors who collaborate on all our projects. For the property at 1335-1345 Bank Street, we believe it suits a mixed-use development best. This type of building provides short and long-term apartments as well as commercial and amenity space at ground level. Mixed-use developments tend to be dynamic, and we work hard to choose uses that support a healthy commercial ecosystem in the building, as well as provide additional services for the surrounding community.
"A unique opportunity to re-envision this section of Bank Street and transition from the traditional main street in Old Ottawa South to the arterial main street of Billings Bridge. It is our objective to develop an integrated community that we can be a part of for the long-term."
— Kevin McMahon, President, Park River Properties

project details
325 Units
Consisting of studio, 1-bed, 2-bed, and 3-bed units. A mix of long-term and short-term accommodations will be available.
sustainability
Lofty Management Inc. is reviewing opportunities to incorporate LEED options, car sharing for residents, electric car charging stations, and a bird-safe glazing design.
Amenities
Cafe, fitness centre, and co-working space available for residents and external users.
parking
A total of 172 parking stalls (30 visitors) and 269 biking stalls, with the possibility to increase.
what does existing zoning allow for?
permitted residential design
310,194 Square Feet
Two 16-Storey Towers with Podium
Built in Two Phases
Required Access from Bank Street
PERMITTED OFFICE
DESIGN
345, 522 Square Feet
One 16-Storey Residential Tower
Required Access from Bank Street
Not Feasible from a Market Perspective
proposed
design
296,438 Square Feet
One 26-Storey Tower
with 6-Storey Podium
Single Phase Construction
Eliminate Access from Bank Street
Compliments 1330 Bank Street
(Across the Street)
planning documents
site plan
A site plan is a document that outlines the proposed development.
View Document
survey
A land survey defines the points on a piece of land and the distances between them.
View Document
traffic impact study
A traffic impact analysis is a study that assesses the adequacy of the existing or future transportation infrastructure to accommodate additional trips generated by a proposed development.
shadow impact study
A Shadow Impact Study is a document intended to illustrate how a proposed development's shadow will impact shadow sensitive areas such as neighbouring streets, adjacent properties, nearby open spaces and the public realm.
View Document
floorplans
Floorplans are a scale diagram of the arrangement of rooms in each story of
a building.
View Document
Architectural
elevations
Architectural elevations provide a visual representation of the project.
View Document
Get in touch and be heard
Lofty Riverside GP Inc. is looking to engage with the community in a meaningful dialogue that will further enhance the design of the project and better the community.
We will be using responses from the below survey to gather as much information as possible
and share progress on the development.
Want to speak with us about the project? Email us at engage@parkriver.ca.


