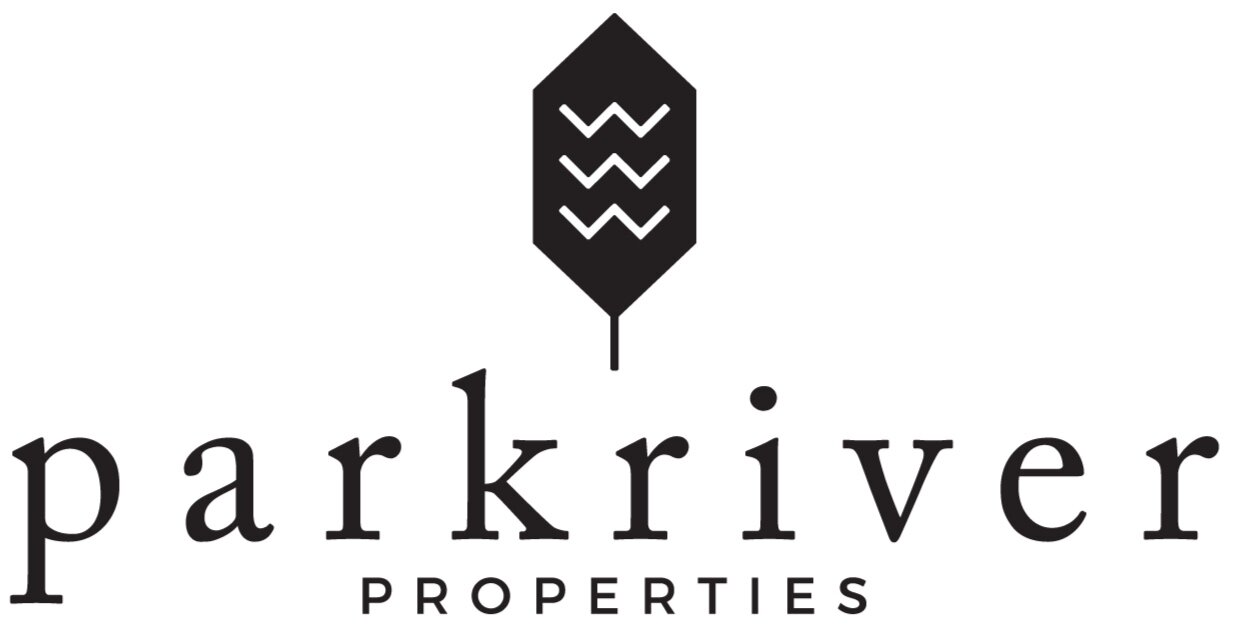
200 baribeau Street, OTTAWA, Ontario
Park River Properties has acquired the site located at 200 Baribeau St. to develop a low-rise development
that will attract a diverse community that will contribute to the fabric of the existing community.
Our vision for the site has evolved into an attractive rental community offering a range of units from studios to 2-bedroom units and includes an increased expansion of the existing adjacent St. Ambroise Park over the previous site plan concept.
Why do we
need help?
Projects around the city have their own dynamics. Some barely make a ripple and some become lightning rods of contention. We need to understand how this proposal may impact you and your neighbors and work together to make it the best it can be. To do that, we are encouraging residents in the community to be involved, understand the planning rationale and provide feedback of all kinds. With this feedback, our design team can proactively guide the concept and application in a way that’s in tune with the community. Get to know us and let us get to know you.
What is
our vision?
At Park River, we have expertise in defining the highest and best use of a property. We do that with a team of experienced designers, planners, and constructors who collaborate on all our projects. The development at 200 Baribeau evolved from a freehold townhome ownership concept to a rental community that will help to address the housing crisis. We look forward to developing and managing this community as a long-term stakeholder in the Vanier community.
project details
94 townhomes (282 units)
A collection of back-to-back townhomes with two secondary dwelling units per lot.
parks and greenspace
Explore St. Ambroise park right in your backyard, or the many nearby parks alongside the Rideau River.
central location
Situated just outside the downtown core and nearby the Rideau River.
safe and enjoyable
The development will help improve the safety of the surrounding area by adding additional residents.
planning documents
geotechnical analysis
The geotechnical report shows the design and site conditions and provides construction recommendations to the
roadway design, bridge design, and construction personnel.
site plan
The site plan outlines the proposed development.
View Document
Architectural
elevations
The architectural elevations provide a visual representation of the project.
View Document
LAND survey
The land survey defines the points on a piece of land and the distances between them.
View Document
Get in touch and be heard
Park River Properties is looking to engage with the community in a meaningful dialogue that will further enhance the design of the project and better the community.
We will be using responses from the below survey to gather as much information as possible and share progress on the development.
Want to speak with us about the project? Email us at engage@parkriver.ca.

